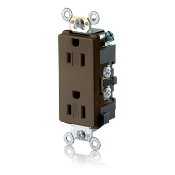210.52(A)(2)(1) Dwelling Unit Receptacle Outlets
Change Summary
- Fixed cabinets “that do not have countertops or similar work surfaces” was added as an item that will constitute a break in a wall space for receptacle spacing requirements at dwelling units.
| NEC® Text |
|---|
|
210.52 Dwelling Unit Receptacle Outlets. This section provides requirements for 125-volt, 15- and 20-ampere receptacle outlets. Copyright© 2016 National Fire Protection Association |
Expert Analysis

For spacing of required receptacles, 210.52(A)(1) states that receptacles are to be located so that “no point measured horizontally along the floor line of any wall space is more than 1.8 m (6 ft) from a receptacle outlet.” What is considered “wall space” and what is not? To answer that question, the provisions of 210.52(A)(2) step forward. During the 2011 NEC revision process, 210.52(A)(2)(1) was revised by adding the term “fixed cabinets” to a list of things that actually would break up a “wall space” that was 600 mm (2 ft) or more in width. These items also include doorways and fireplaces. In reading the substantiation for adding the term “fixed cabinets,” it was quite clear that the cabinets referred to were large cabinets, such as kitchen cabinets. Receptacle placement and spacing for kitchen cabinets and countertops have their set of rules at 210.52(C). The term “fixed cabinets” was added to ensure that the requirements for “1.8 m (6 ft) from a receptacle outlet” wall spacing were not applied to large pantry-type cabinets occupying the space from the floor to the ceiling (with no countertop) in a kitchen area.
In a literal reading or interpretation of this 2011 NEC revision, any and all “fixed cabinets” (not just kitchen cabinets) were now subject to having no receptacle outlets required in, on, or above them. This requirement would include any fixed cabinet at any height in any room not counting as “wall space.” This rule presented a problem for enforcement at such things as cabinets in a home office, library, or family room where the cabinets may be only 900 mm (36 in.) tall. In some of these areas, these cabinets are installed around the majority of the room. As previously written, there was no Code requirement the Authority Having Jurisdiction (AHJ) could fall back on to require any receptacle outlets for the “wall space” these cabinets consumed. This situation resulted in rooms, other than kitchens, with fixed cabinets and cabinet countertops occupying a substantial length of wall space with no required receptacle outlets serving these countertop areas.
This revision for the 2017 NEC at 210.52(A)(2)(1) will eliminate this problem by separating “fixed cabinets,” such as kitchen pantry-type cabinets (but not limited to kitchen cabinets), that do not have countertops or similar work surfaces from short desk-type cabinets with countertops that are clearly intended as work surfaces. This change will ensure that receptacle outlets are required and installed along with these desk-type fixed cabinets that need receptacle outlets for such things as laptop computers, printers, televisions, etc. These fixed desk-type cabinets will be under the same “no point more than 1.8 m (6 ft) from a receptacle outlet” rules as the other walls of that particular room.

For a higher quality receptacle look to Leviton’s Decora Plus™ line. These Heavy-Duty Specification Grade receptacles are designed and manufactured to withstand the most demanding environments. Available in a wide variety of configurations, including isolated ground, tamperresistant, etc., these Commercial Grade devices are the electrical contractor’s choice for use in hotels, schools, hospitals and commercial office buildings.













